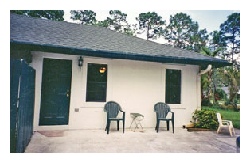




[script type="text/javascript"] Y.use('node',function() { Y.on('domready',function() { Y.one('.mobile-nav .external-link a').setAttribute('href','tel:561-795-2551'); }); }); [/script]







What Sets Us Apart?
KNOWLEDGE

It’s Not Just Putting Up New Walls…
- You may have to raise your floor to meet code.
- Additional outlets may need to be added.
- Windows will require hurricane protection.
- Ceiling and wall insulation will be required.

What Sets Us Apart?
STYLE


GARAGE and SCREEN ROOM CONVERSIONS
Converting your garage, patio, and/or screen room is one option for additional iving
space. However, it is not just as simple as putting up walls! There are many building
and code requirements that must be followed. Leading Edge Homes has the experience
and knowledge to expertly convert your garage, patio or screen room. Request a consultation
to see how we can provide you with the extra living space you need.
- Continuation of existing architecture onto addition, including scale
- Existing foundation size
- If gas water heater or HVAC air handler unit in garage, it must be replaced with
an electric unit
- If closing in with cement block where overhead door was located, know it will probably
crack around the perimeter no matter what precautions are taken. Minimize the risk
and maximize the appearance by using elastomeric paint
- If washer/dryer are in the garage, consider enclosing them in a closet or separate
room and insulate the walls to cut down on noise.
- Raise the floor (concrete or frame), insulate the new exterior walls and ceiling,
provide HVAC when living space
- Replace an existing drywall ceiling because of moisture issues
- Bring entire room up to current National Electrical Code requirements
- Comply with minimum light requirements
- Location of utilities
- Floor, wall, and ceiling surface materials and heights
- Addition acess from existing house
- Means of egress for fire escape for new and existing adjacent rooms















